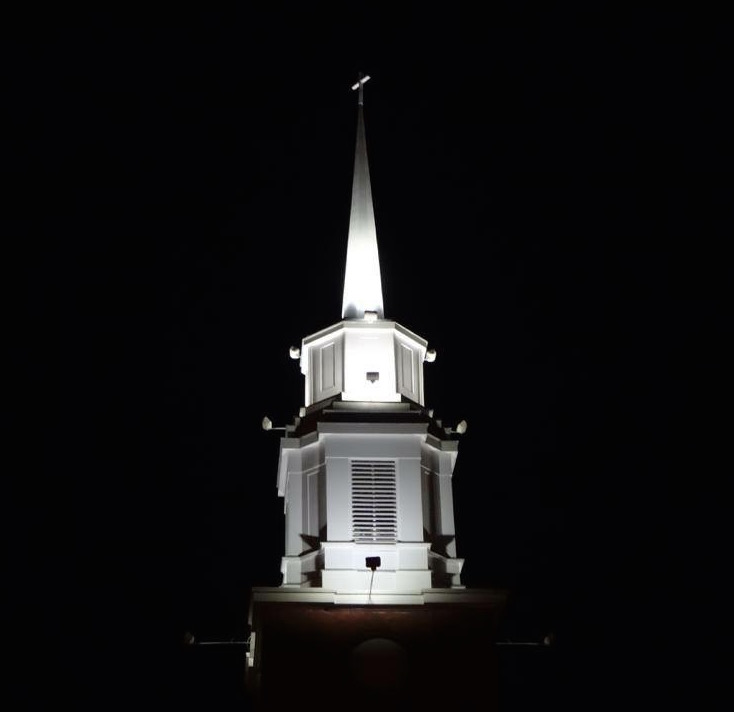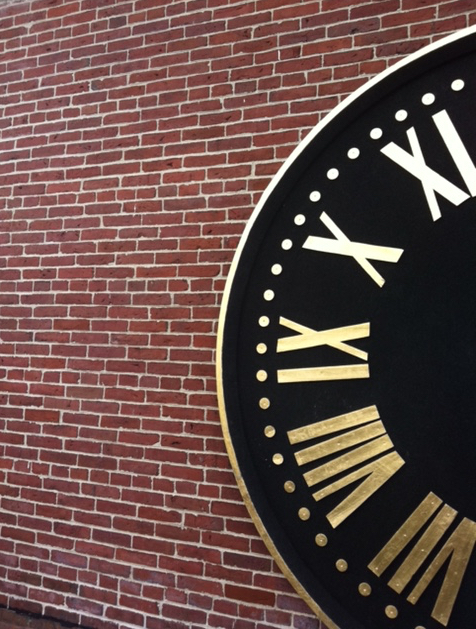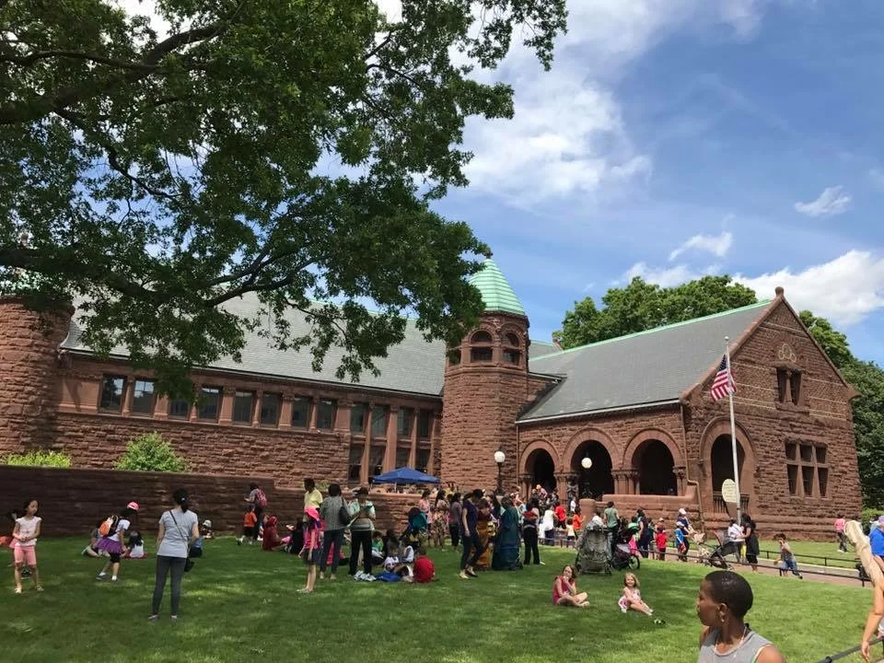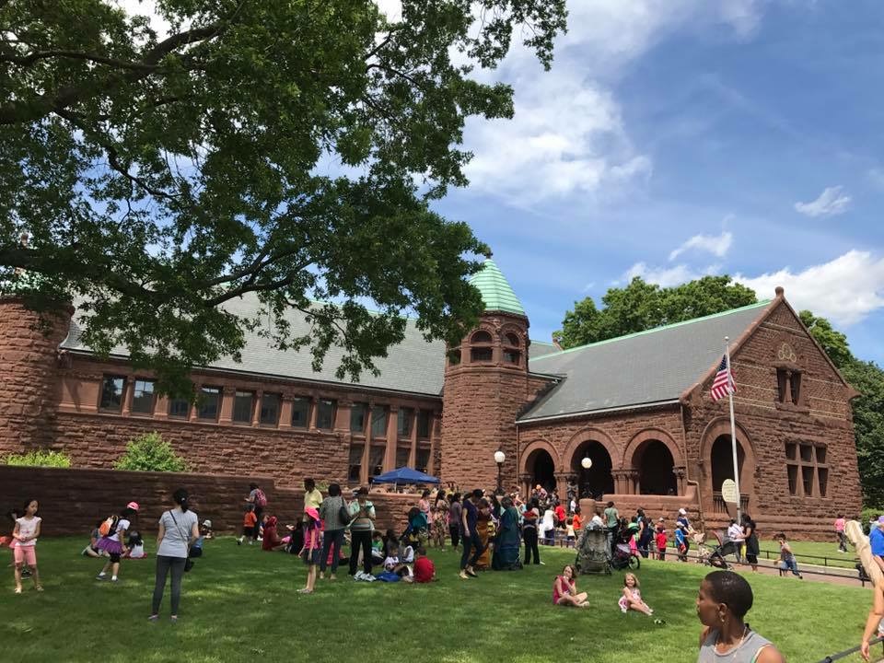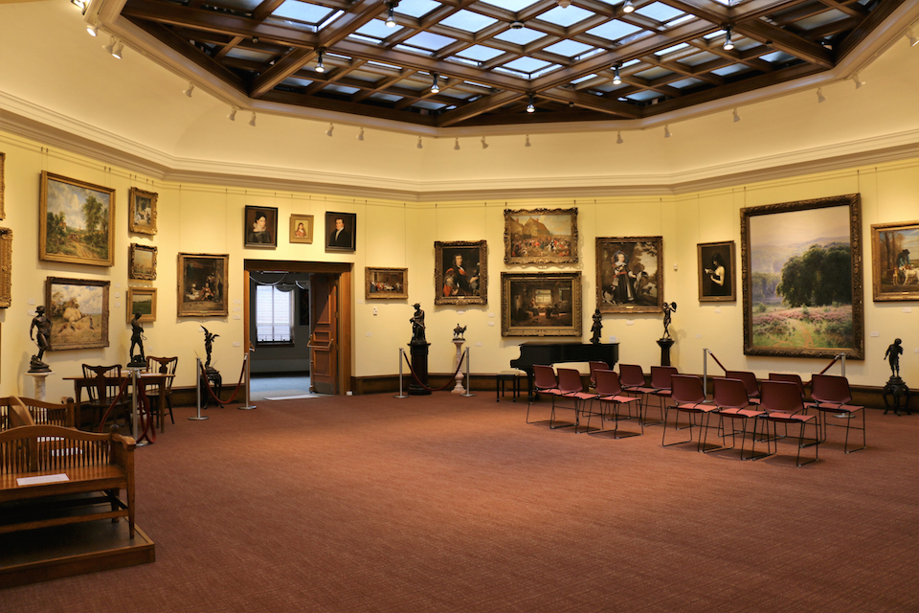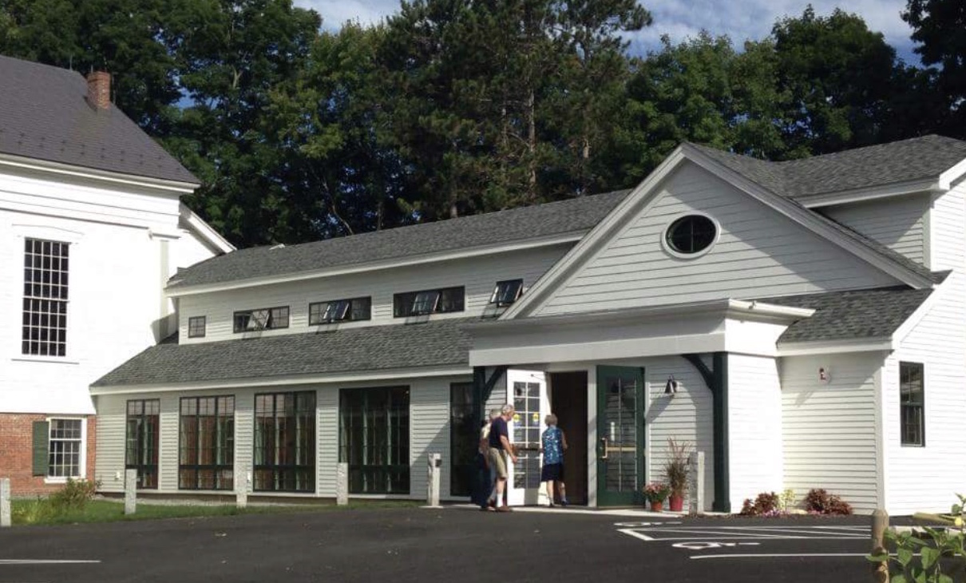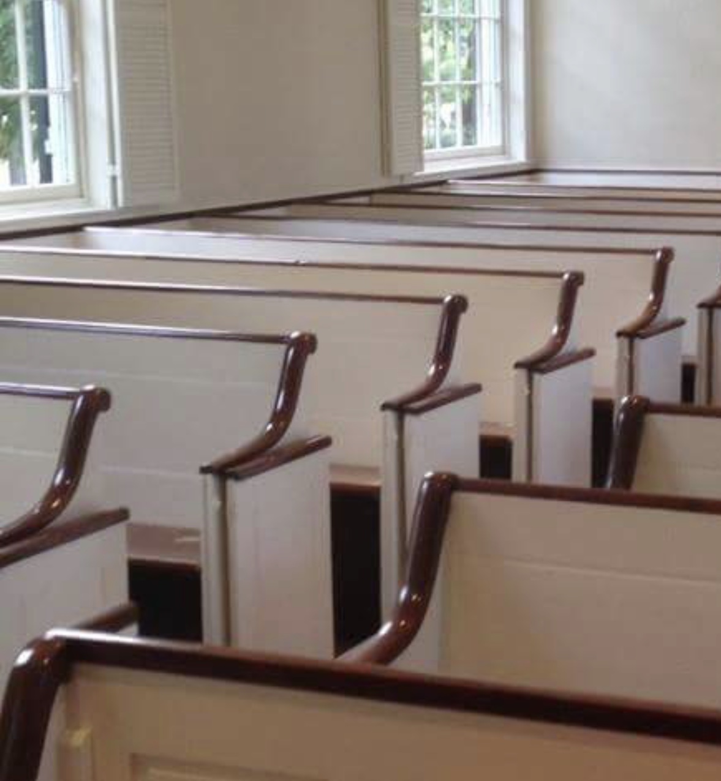Minuteman Building & Preservation was established from decades of experience of going beyond the roll of the traditional contractor. Our expertise in historic and delicate building projects ensures end-to-end design integrity, building maintenance, and flawless restoration.
LANDMARKS
Community buildings & institutions such as museums, libraries & performing arts venues
Fine homes
Complicated & troubled projects
Historic preservation
PRESERVATION
OUR AREAS OF EXPERTISE
Construction management
Construction consulting
Preconstruction services
Value engineering & feasibility studies
Structural modifications & restoration
FINE HOMES
Adaptive reuse
Handicap accessibility
Maintenance programs
Security programs
Master plans


